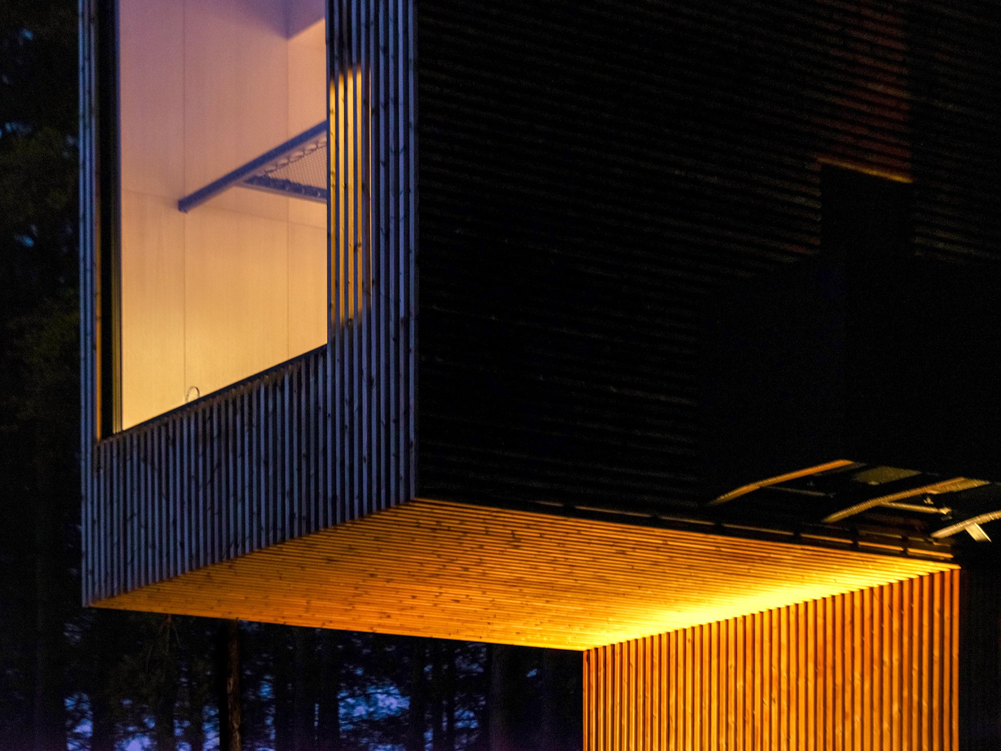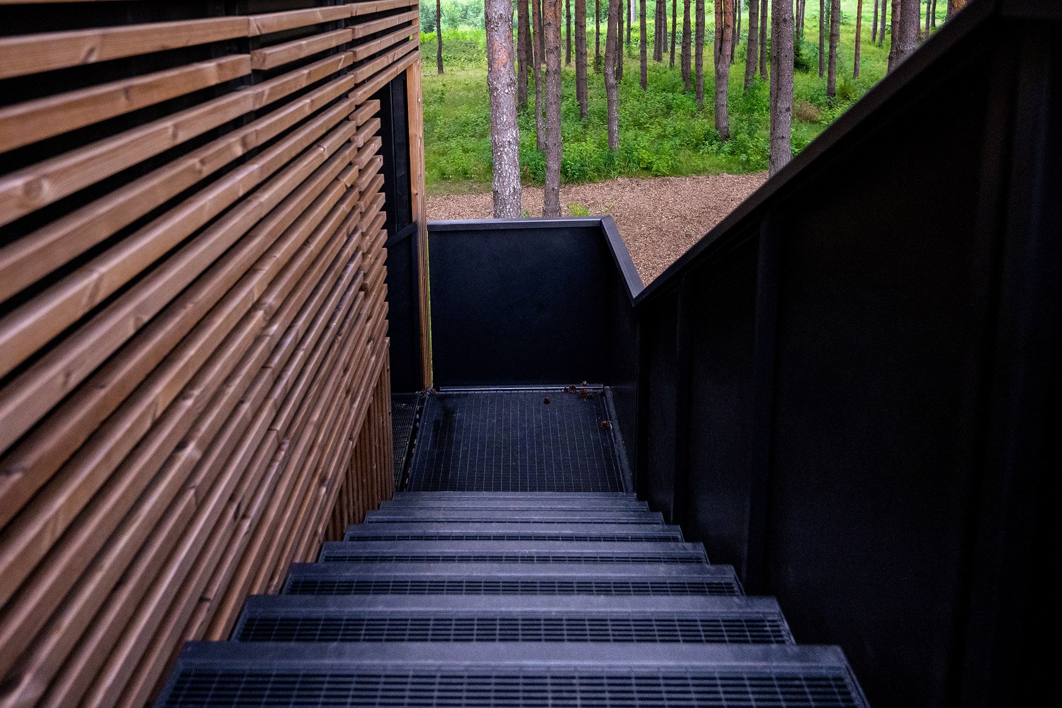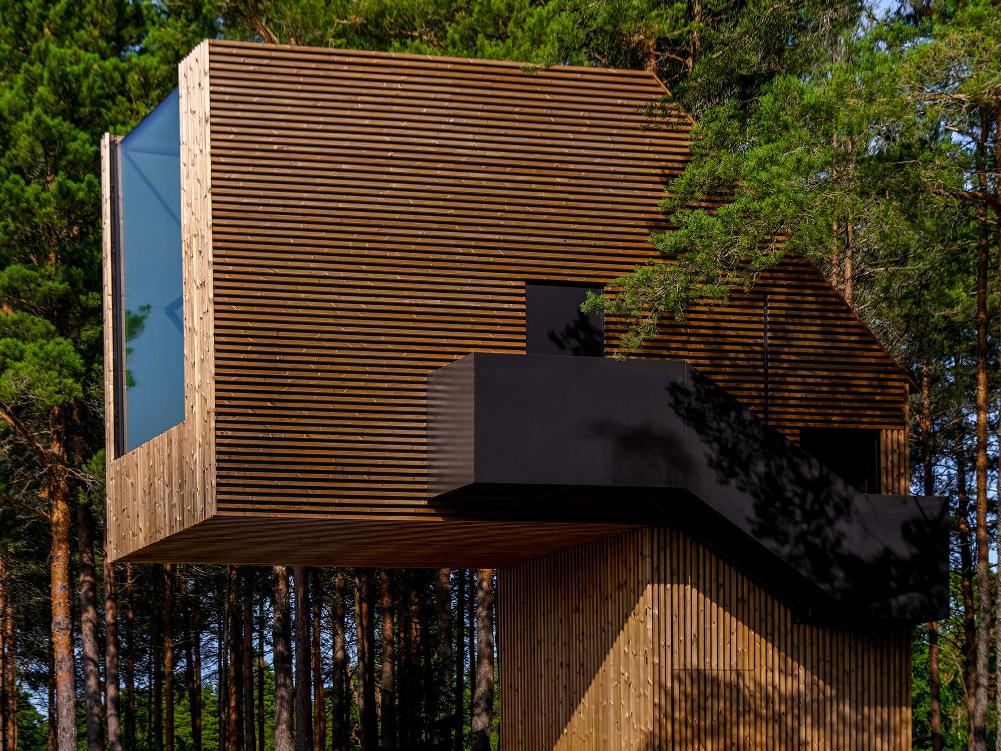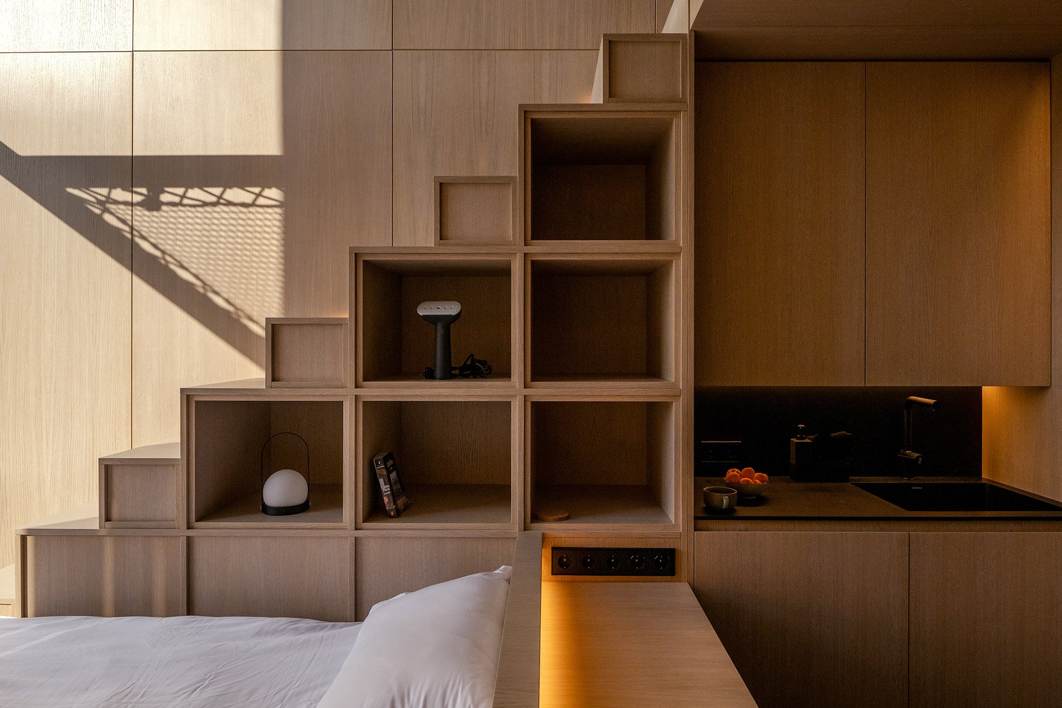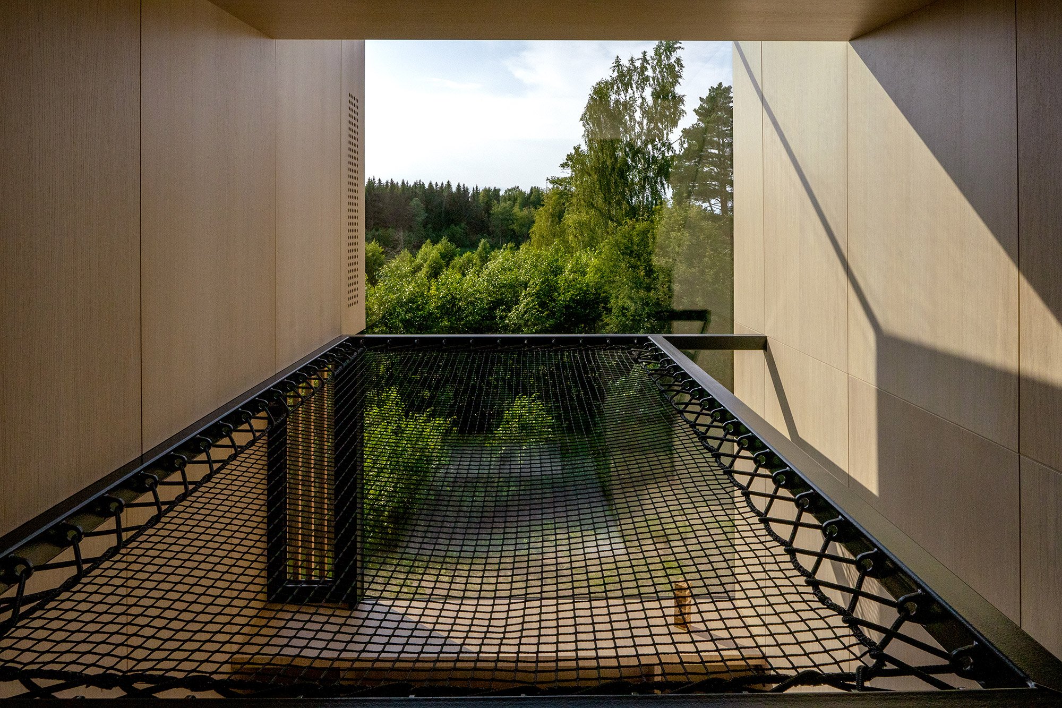Piil
Elevated retreat prototype
Piil ® is a full-scale architectural prototype exploring the idea of an elevated, treehouse-inspired retreat. Set within an Estonian forest clearing, the structure is raised above the ground — generous in its views, comfortable to inhabit, and refined in its construction — all without physically attaching to or harming the surrounding trees. The name Piil derives from the Estonian word piiluma, meaning to peek or glimpse, describing the act of looking out from within the forest canopy.
This prototype later informed the development of Piil as a refined, repeatable product. Information on purchasing and installation is available via the dedicated Piil website piil.ee.
Video / photos © by Yifan Liu.
Sheltered open-air terrace
The prototype is raised above the ground to reduce its footprint and minimise disturbance to the site, while framing long and uninterrupted views towards a nearby Jägala river. This elevation allows the space beneath the structure to be used as a sheltered external room, protected from rain and snow while remaining fully open to the landscape.
Lifting the main accommodation above ground level increases privacy and establishes a clear sectional separation between open and enclosed spaces. At the upper level, the stair landing is extended to form a small balcony, incorporating a built-in bench and a table as part of the architectural geometry.
Pine forest = pine cladding.
Located within a pine forest, the Piil prototype is clad in untreated, thermally modified pine (Thermory), selected for its durability, low maintenance requirements, and ability to weather naturally over time. As the timber ages, it gradually shifts to a silver-grey tone, allowing the building to sit comfortably within its wooded setting — without the need for yearly oiling.
The envelope is formed as a hit-and-miss timber rainscreen, using alternating strips of wood to create depth and variation across the façade. This layered cladding with a square cross-section performs multiple roles: adds visual depth, conceals ground-level doors, filters light and air into the building while giving it a monolithic appearance, provides shade to the openable window, encloses a ground-level storage space; screens services and MVHR grilles. The directionality of the timber cladding also helps accentuate Piil’s unique form.
Pre-fabricated modules = quick assembly.
Piil stands on one ‘leg’ which contains a staircase, services, and a sports equipment store — all wrapped in the hit-and-miss pine cladding. To minimise ground-level presence, the leg is the only element that is connected to the foundation.
To achieve the cantilever, the leg and the accommodation unit modules act as large steel trusses. These elements are pre-fabricated and finished off-site. The size of the modules allows a truck to transport them to site, where they are craned up and bolted together into a whole.
The external balcony module, glazing and terrace are added last.
This modular system allowed the prototype to be developed into a standalone architectural product — with a dedicated website piil.ee
Compact size, big impact.
Piil is designed from the inside out, with the internal programme carefully arranged to maximise spatial efficiency within a compact volume. Built-in joinery integrates sleeping, working, food preparation and storage functions into a continuous interior layout, avoiding the need for loose furniture.
Off-site manufacture enables a high level of workmanship and envelope performance. The accommodation unit is well insulated and fitted with triple-glazed low-E windows and skylights. An efficient air source heat pump with MVHR provides ventilation, heating, cooling and hot water throughout most of the year. On particularly cold or hot days, the integrated radiator or external condenser support the heat pump. All the systems are discreetly integrated within the interior.
Photos © by Yifan Liu.
Large piece of joinery.
The interior of the space is conceived as a large piece of joinery, all in white-washed oak. The interplay of levels allows horizontal surfaces to be used informally as tables, seats or display spaces, while the vertical timber panelling adds a tree-house-like quality.
Within such a small space, every centimetre has to work extra hard, so details have been carefully considered: the central desk also forms a headboard; the shelving doubles up as a stair; the clothing cupboard is ventilated to help keep clothes fresh; the raised space by the bed acts as under-floor bag storage; discreet air intake & supply slots are paired up with strategically placed and fully dimmable LED lighting.
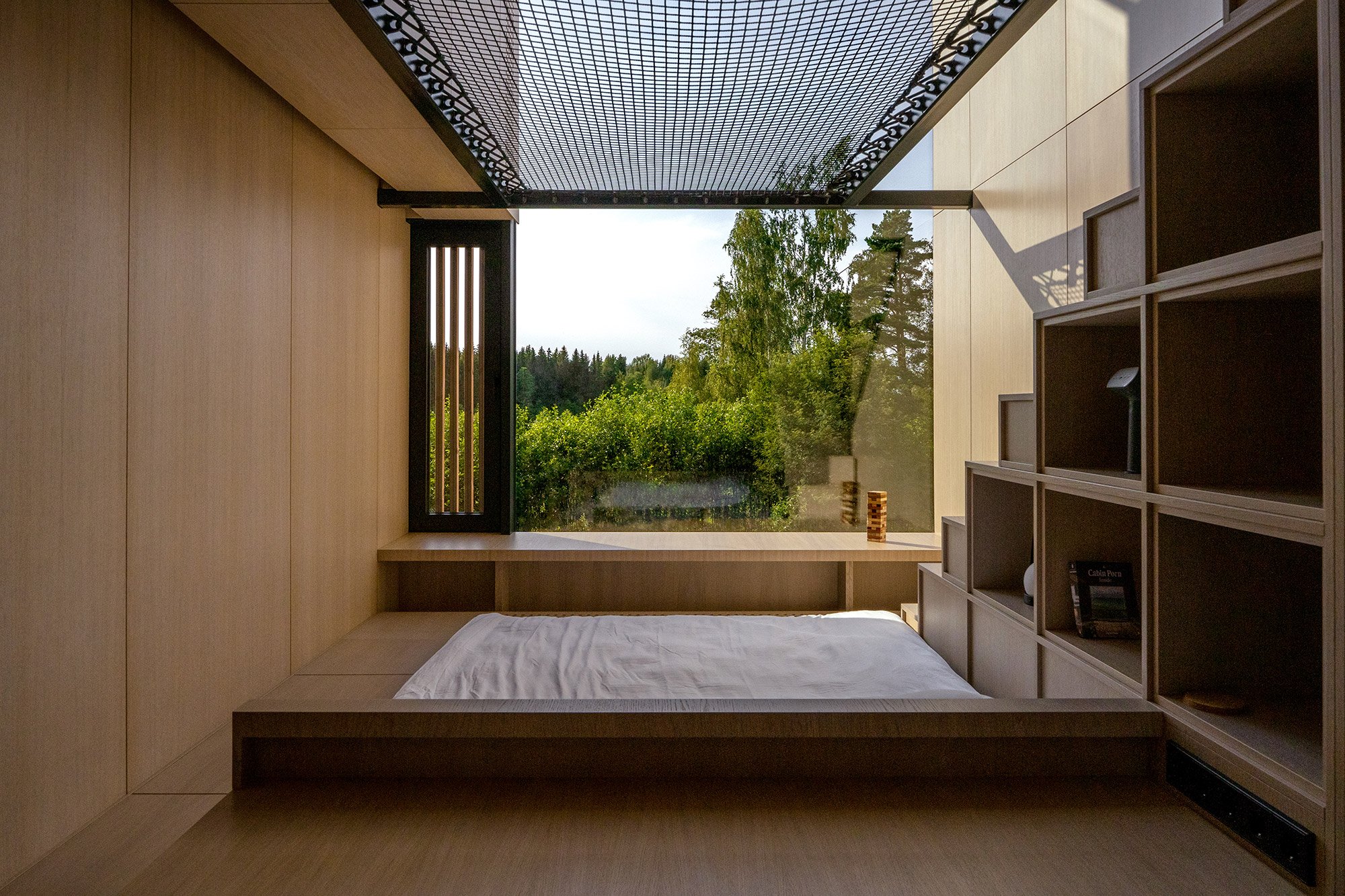

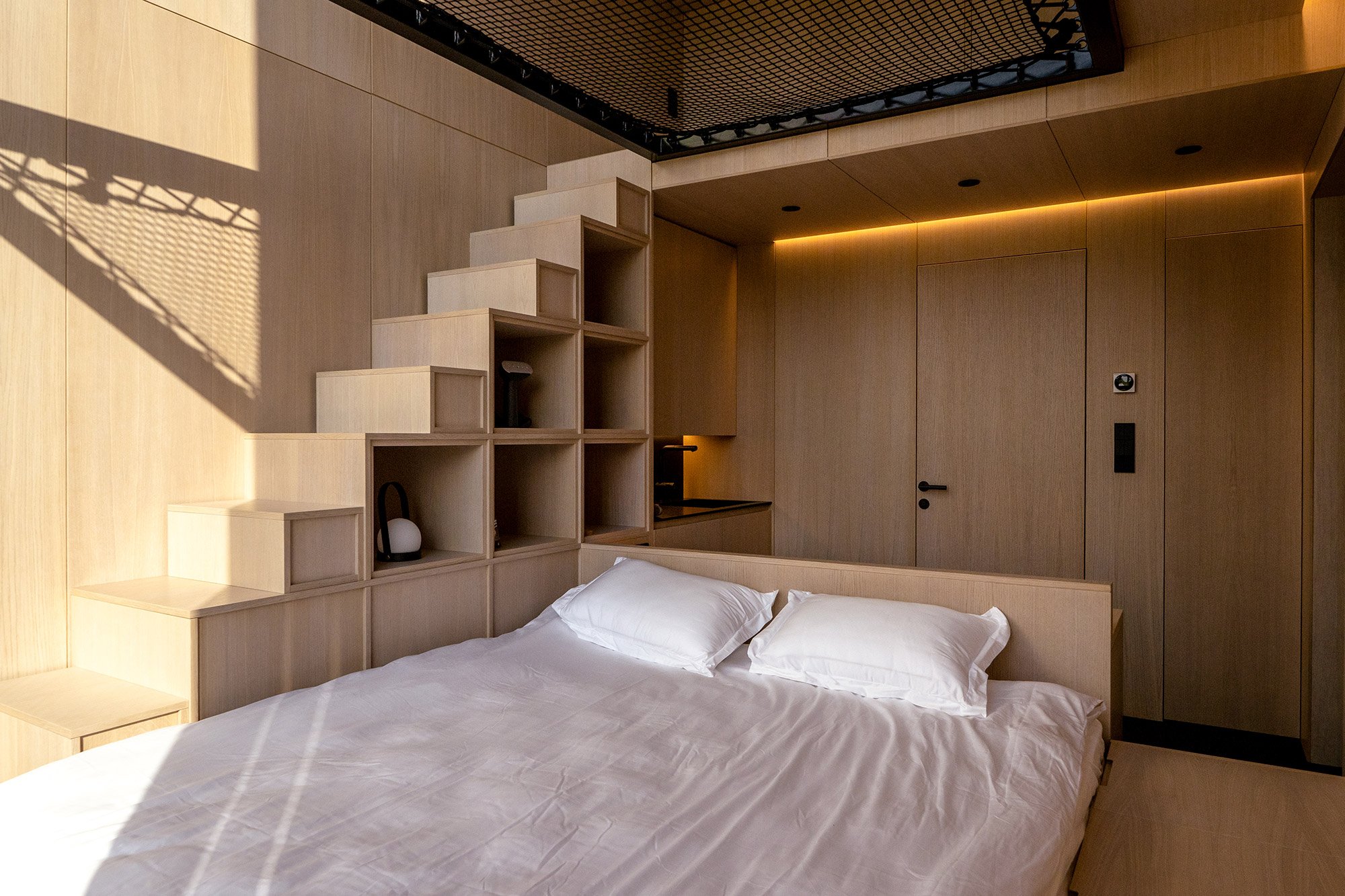

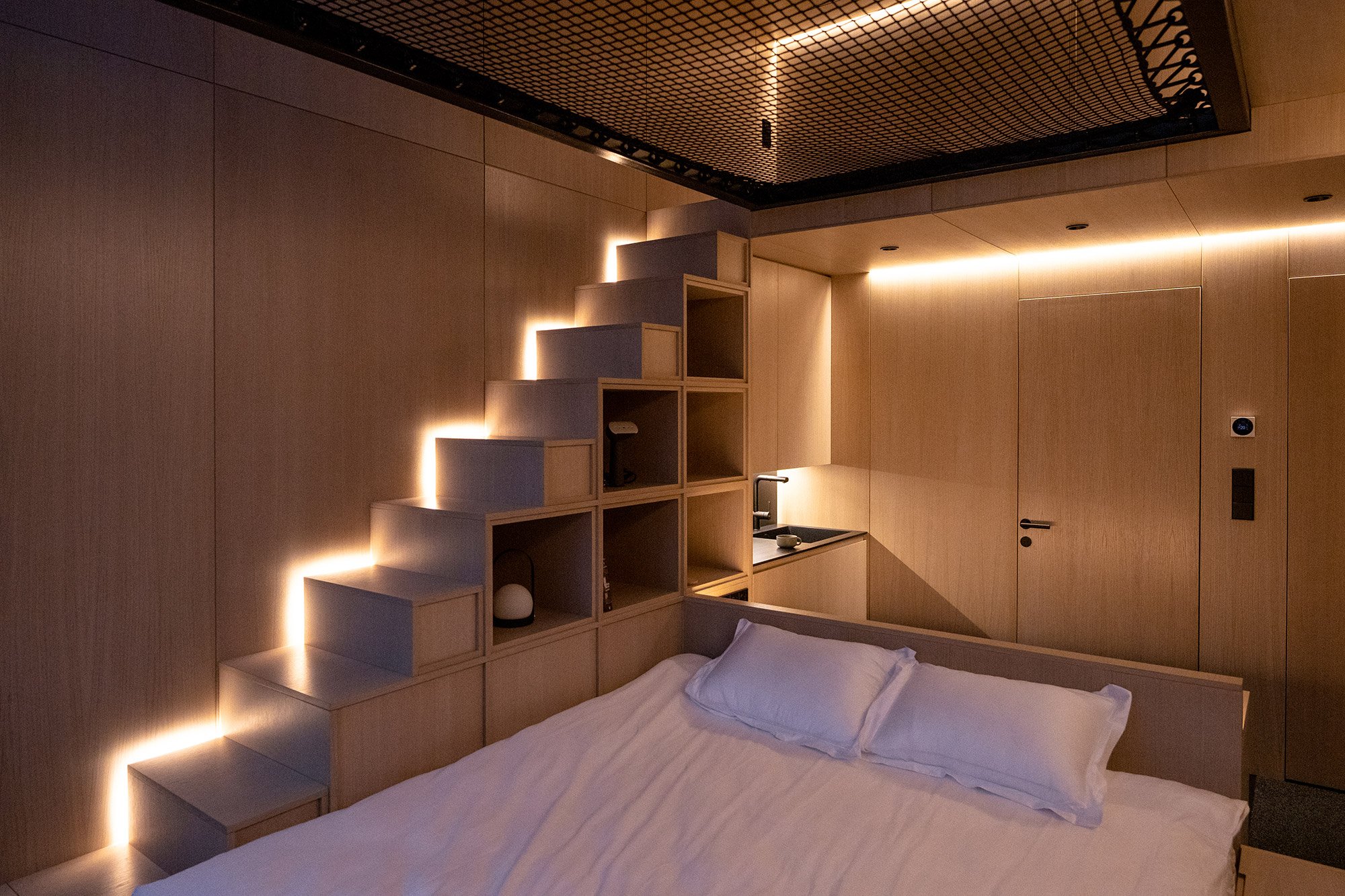
Photos © by Yifan Liu.
Suspended mid-forest.
A lightweight hammock mezzanine is positioned above the main living space, introducing a secondary, elevated layer within the interior. Set against the large glazed opening, this suspended element creates a strong visual link to the outside, reinforcing the sense of elevation and lightness within the compact volume.
Shower with the trees.
The bathroom is designed around a rooflight positioned directly above the shower, allowing daylight filtered through the surrounding trees to enter the space from above. This skylight establishes a clear relationship between the interior and the forest canopy while maintaining privacy.
The shower floor and adjacent bench are finished in Accoya pine, adding tactility and warmth without sacrificing the longevity of the natural material. Underfloor heating, a demisting mirror, and a continuous vanity shelf are integrated as part of the overall design, to provide human comforts without visual clutter.
Awards
-

Finalist
One of three finalists within the Entrepreneurs & Small Companies category, chosen from 800 entries.
-

Winner
Winner of Thermory Design Award 2023 within the Tiny / Private House category
-

Nominee
Nominated by ArchDaily to participate in the Building of the Year 2024 public vote within the Best Applied Products & Small Scale categories
Nestled between trees.
The first Piil prototype has been built on a site near Jägala Juga — Estonia’s largest waterfall.
To protect the naturally beautiful setting, the site has been 3D-scanned by Hades Geodeesia. The resulting point cloud model of the forest was then used to test the position of each Piil — making sure that every tree branch could be accounted for prior to construction.
The first unit, completed as a prototype in 2023, is meant to be eventually joined by three more, to create a whole family of Piils peeking out from the forest to enjoy the sunset views of Jägala river.
Piil as a product
Piil was originally built as a full-scale prototype based on a design by Arsenit. This prototype later informed the development of Piil as a modular, repeatable product.
Details on availability and installation are available via the dedicated website: piil.ee.
